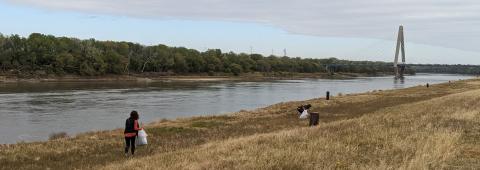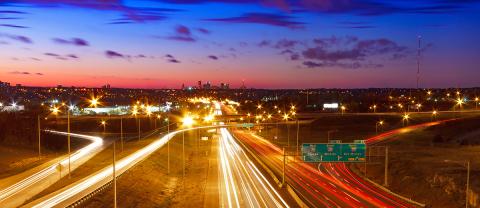Focus Area Dropdown Menu
Economy & Housing
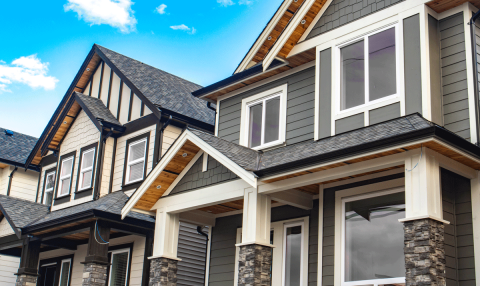
Building a competitive regional economy with plentiful housing
Go to Economy & HousingHealth
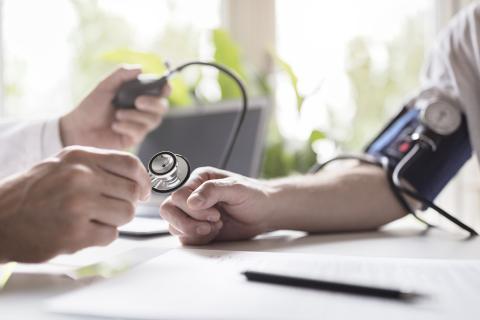
Improving health outcomes through nutrition and mental and physical health supports
Go to HealthLocal Government
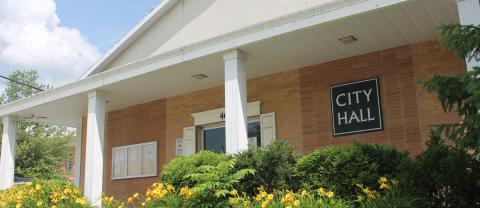
Helping cities and counties work more efficiently and effectively
Go to Local GovernmentSafety & Security
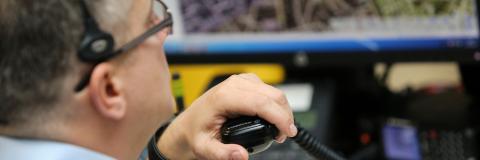
Coordinating effective emergency services and a reliable 911 system across boundaries
Go to Safety & Security
